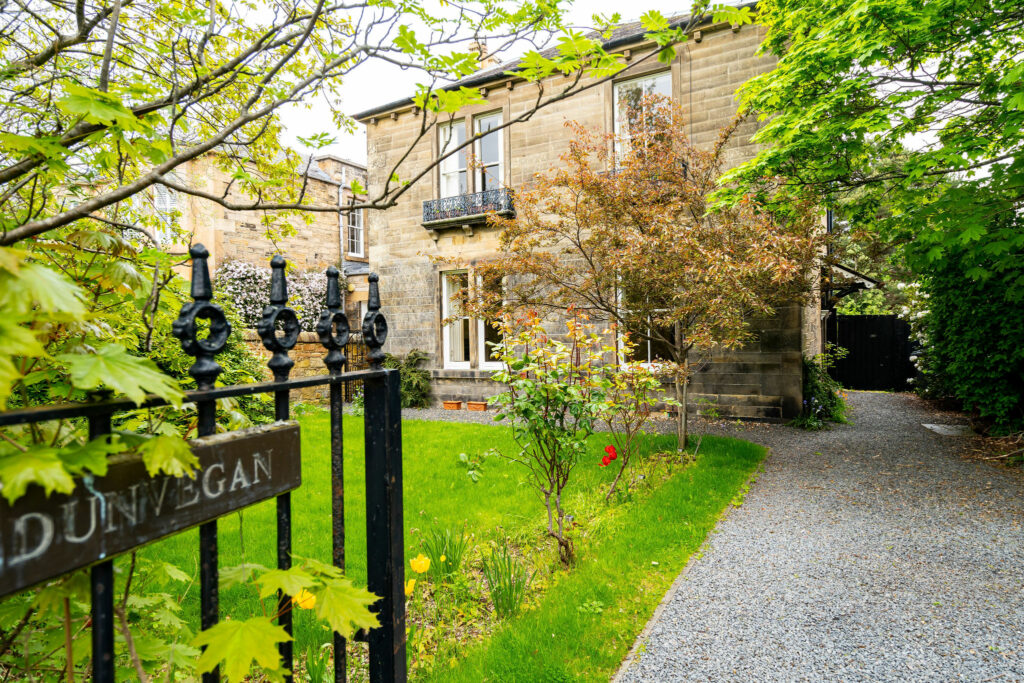Inside, an entrance hall leads into the large open plan kitchen/dining room creating a spacious and welcoming area for entertaining. The expansive kitchen is equipped with a range of premium integrated appliances, including an induction hob and cooker hood, multi-function oven, microwave/grill, fridge/freezer, dishwasher, and wine cooler. There is plenty of work-top space, including a central island, for all your culinary needs. To the rear of the property, the generous formal living room looks onto the sunny south facing enclosed garden through modern bi-folding french doors, which flood the rooms with natural light throughout the day. To the right of this lies a second reception room which can be used in many ways, including as a children’s play area or dining room. Completing the ground floor, through the smart recent extension, you will find the downstairs WC and an extra reception room to offer even more flexible living options.
Upstairs, the master bedroom is a lovely space that includes a very large walk-in wardrobe, with a dedicated dressing area, and an en-suite shower room. The three additional bedrooms are spacious, comprising of two double and one single room, which makes a perfect study, and a stylish modern four piece family bathroom. There is also ample storage space available on this floor, including a fully floored attic space which is accessed via a drop-down ladder.
The property further benefits from a small garage attached, that can be accessed from inside the house, a driveway for at least two cars, full gas central heating and double glazing throughout, ensuring a warm yet cost-effective living environment. Security alarms, charging points and TV aerial's are installed and fitted throughout the property to ensure a high level of convenience and connectivity.
Extras: A Jacuzzi hot tub situated in an idyllic garden location, integrated white goods and kitchen blinds are included in the sale price.
Viewings: Viewing is available on request and open viewings are available at selected times on Saturdays. Please get in touch for more details.
Area: This property is located in highly sought after Duddingston, close its unique village setting, yet is just over two miles east of the city centre. With the vast open spaces of Holyrood Park, Arthur seat and Duddingston Loch to the west, and the golden sands of Portobello Beach to the east, residents have some of the capital’s most outstanding natural landscapes and views right on their doorstep. There is no shortage of outdoor pursuits, from walking, cycling and hiking in Holyrood Park, to a round of golf at Duddingston Golf Club. The area is served by fantastic local services and amenities, particularly on nearby Portobello High Street, which is lined with an array of traditional shops and businesses, plus a handful of thriving cafes, pubs and restaurants. Popular with families looking for a more relaxed lifestyle (without leaving the city limits), Duddingston is within the catchment area for excellent local schools, with Jewel and Esk Valley College on hand for the more mature student. The property is conveniently placed for those connected to Royal infirmary and Queen Margaret University, and its close proximity to Edinburgh City Bypass and the A1 allows swift and convenient travel across the city and further afield. Nearby Brunstane train station and several bus routes also provide comprehensive public transport links, day and night.

MACWOOD PROPERTIES
GyleWorks,
34 South Gyle Crescent,
Edinburgh, EH12 9EB
0131 510 5839
Please complete the form below and a member of staff will be in touch shortly.

MACWOOD PROPERTIES
GyleWorks,
34 South Gyle Crescent,
Edinburgh, EH12 9EB
0131 510 5839
Please complete the form below and a member of staff will be in touch shortly.

MACWOOD PROPERTIES
GyleWorks,
34 South Gyle Crescent,
Edinburgh, EH12 9EB
0131 510 5839
Please complete the form below and a member of staff will be in touch shortly.

MACWOOD PROPERTIES
GyleWorks,
34 South Gyle Crescent,
Edinburgh, EH12 9EB
0131 510 5839
Please complete the form below and a member of staff will be in touch shortly.
